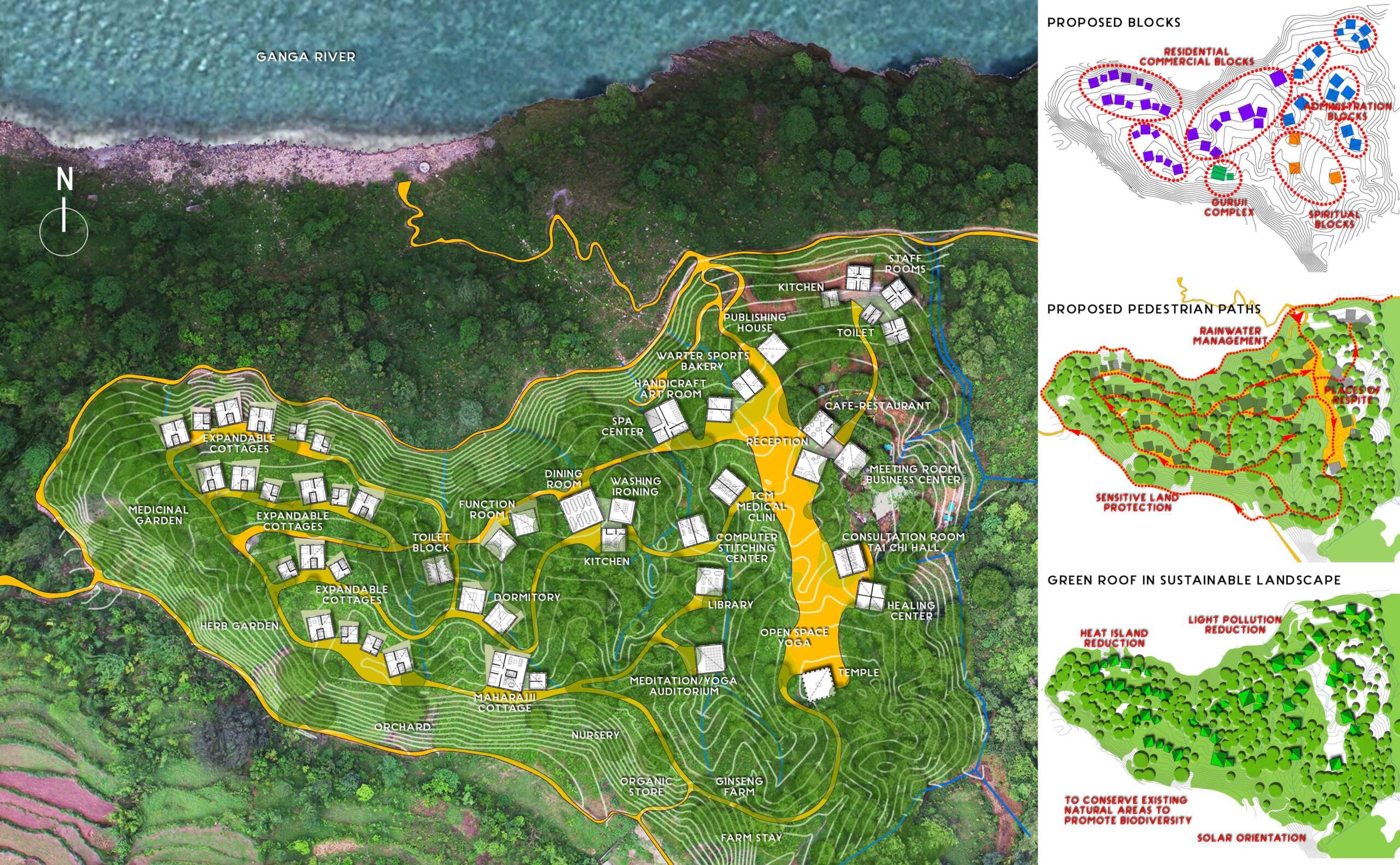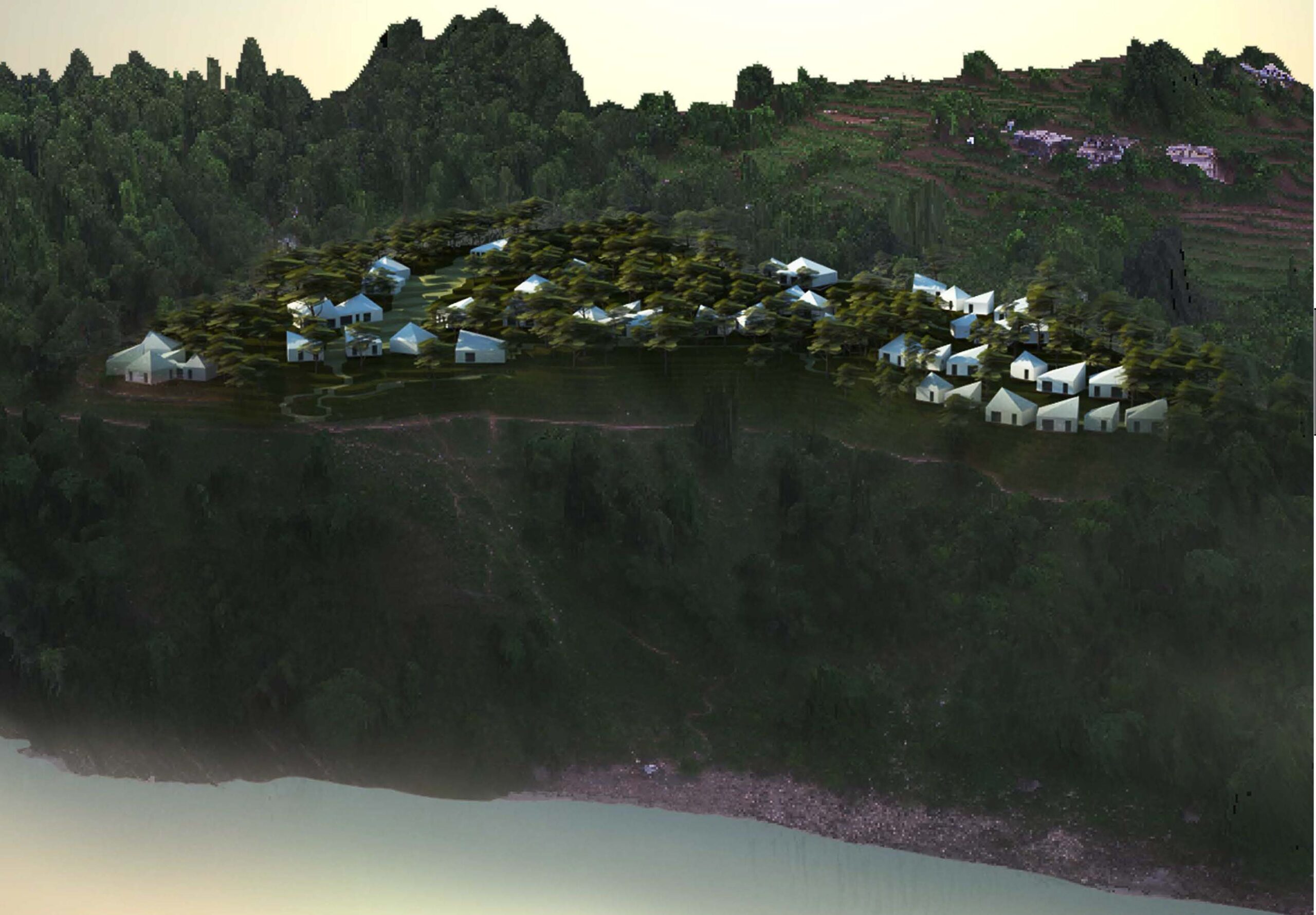The Masterplan consists of designing the arrangement of a retreat and meditation center on a two-hectare site located in the town of Sirasu



The Masterplan consists of designing the arrangement of a retreat and meditation center on a two-hectare site located in the town of Sirasu in northern India. This town borders the Ganges River to the north and is characterized as a region of contemplative and meditative pilgrimage with a large influx of tourists throughout the year.
The program consists of 10 individual units, 10 double or family units, 4 units with 10 seats, service areas consisting of dining room, kitchens, Spa, changing rooms, accommodation for service personnel, reception and welcome areas, business areas, temple of meditation and temple of the spiritual director. As a whole, it has 7,500 m2 built.
The plot consists of a large gap in the north-south direction towards the river, with an accumulated gap of about 20 meters and has a large presence of tropical tree species typical of the area. The planning project starts from a detailed study of the topographic, hydrological, forestry, existing trails and local architecture preexistence in order to propose the greatest possible landscape and environmental integration. As the local architecture of the area is mainly made up of small cabins between 50 m2 and 100 m2, it is proposed to create a minimum building unit whose repetition and grouping will allow to contain all the pieces of the program. The minimum unit is the individual. These small units are distributed throughout the site, located mainly in the clearings of the tropical forest to avoid the felling of trees, with the most residential areas located in the extreme northwest, the service areas in the center of the site, the reception areas and businesses at the eastern end and the temple and spiritual direction to the south at the highest point of the site.
All building units will be built under the Passivhaus standard, therefore a first energy modeling of each unit is carried out, determining the orientation and size of the holes. Due to the complexity of the climate, which is mainly hot and cold in a few winter months, it is necessary to guarantee some solar capture and a very well insulated envelope, as well as great solar protection, dissipation capacity, ventilation and freecooling. Highly reflective white exterior colors are used for the entire building as the main strategy to avoid overheating, as well as chimney-shaped roofs to force nighttime ventilation.