This project includes the reconstruction of a historic building in the center of Logroño with a program of 5 homes, parking spaces, premises and storage rooms, with a total constructed area of 2,866 m2 in the basement, ground floor, 5 floors and undercover.
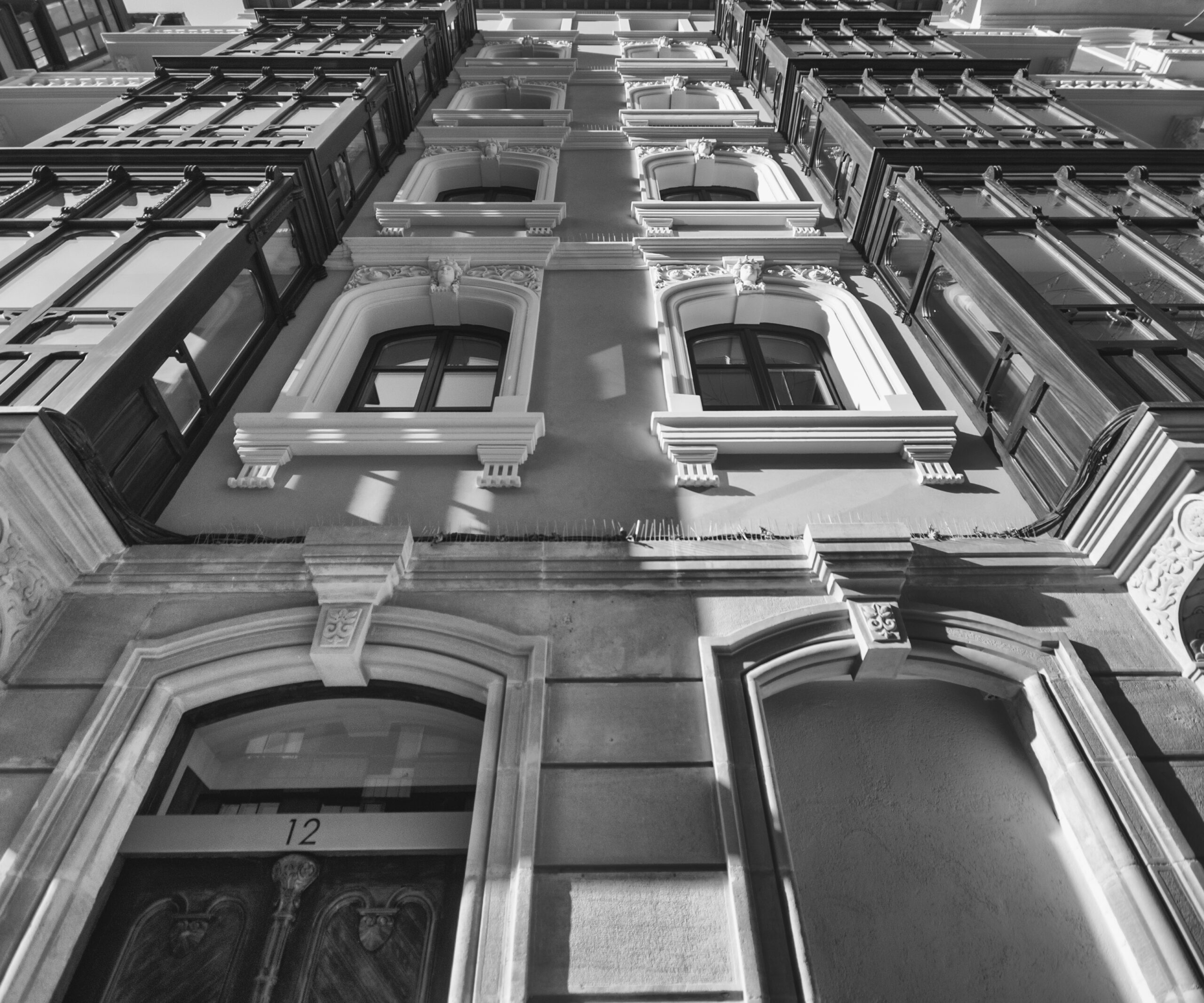
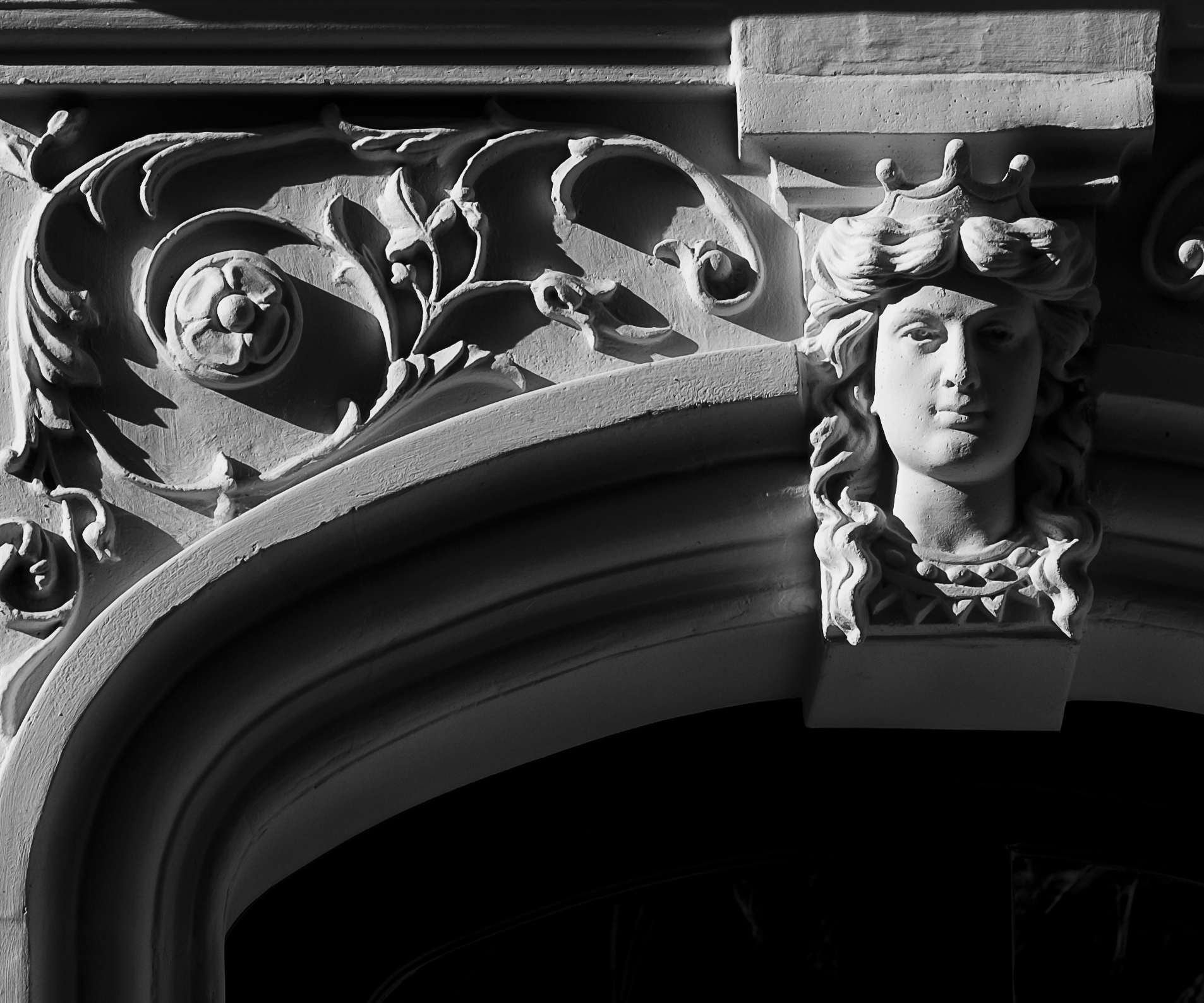
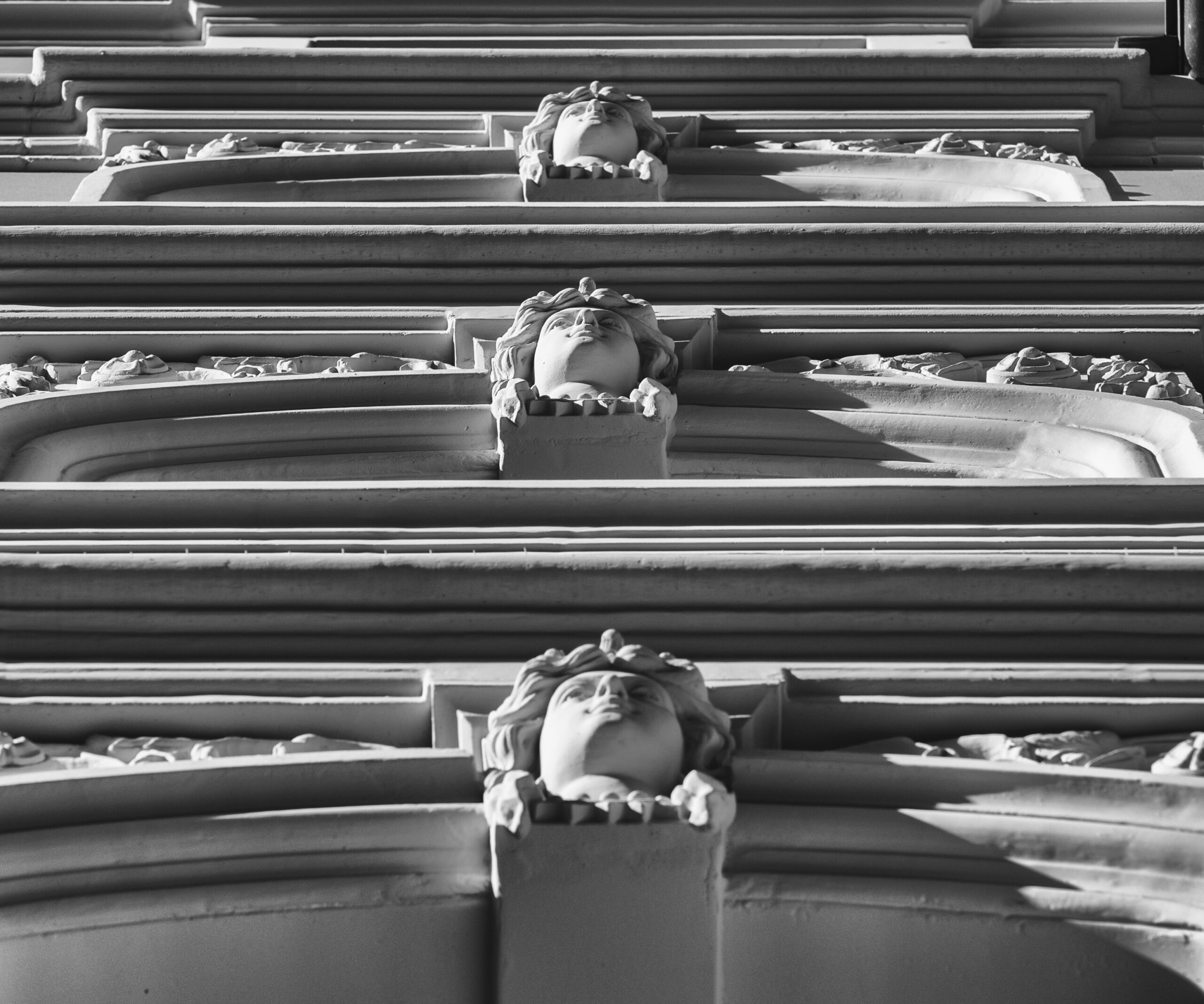
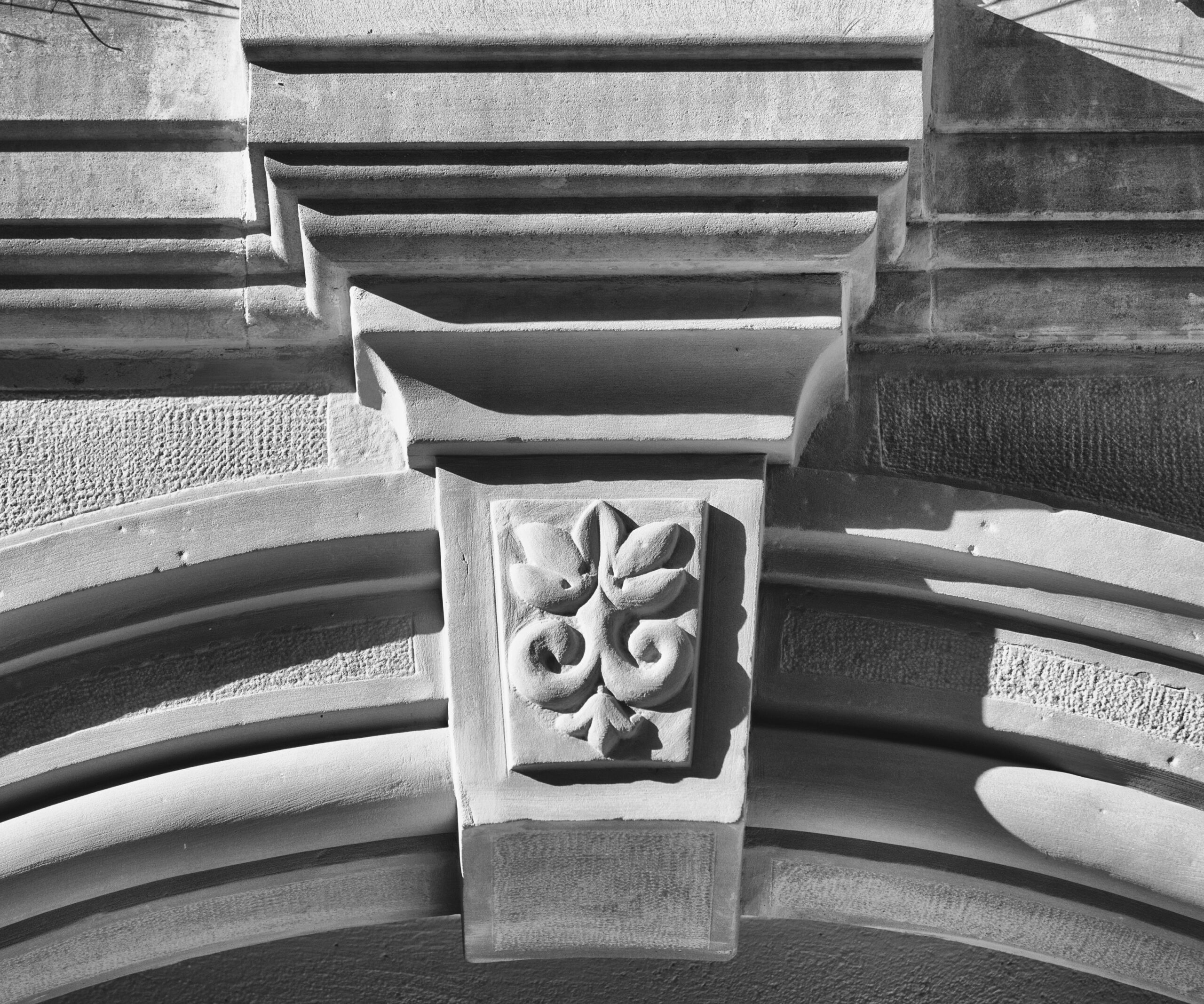
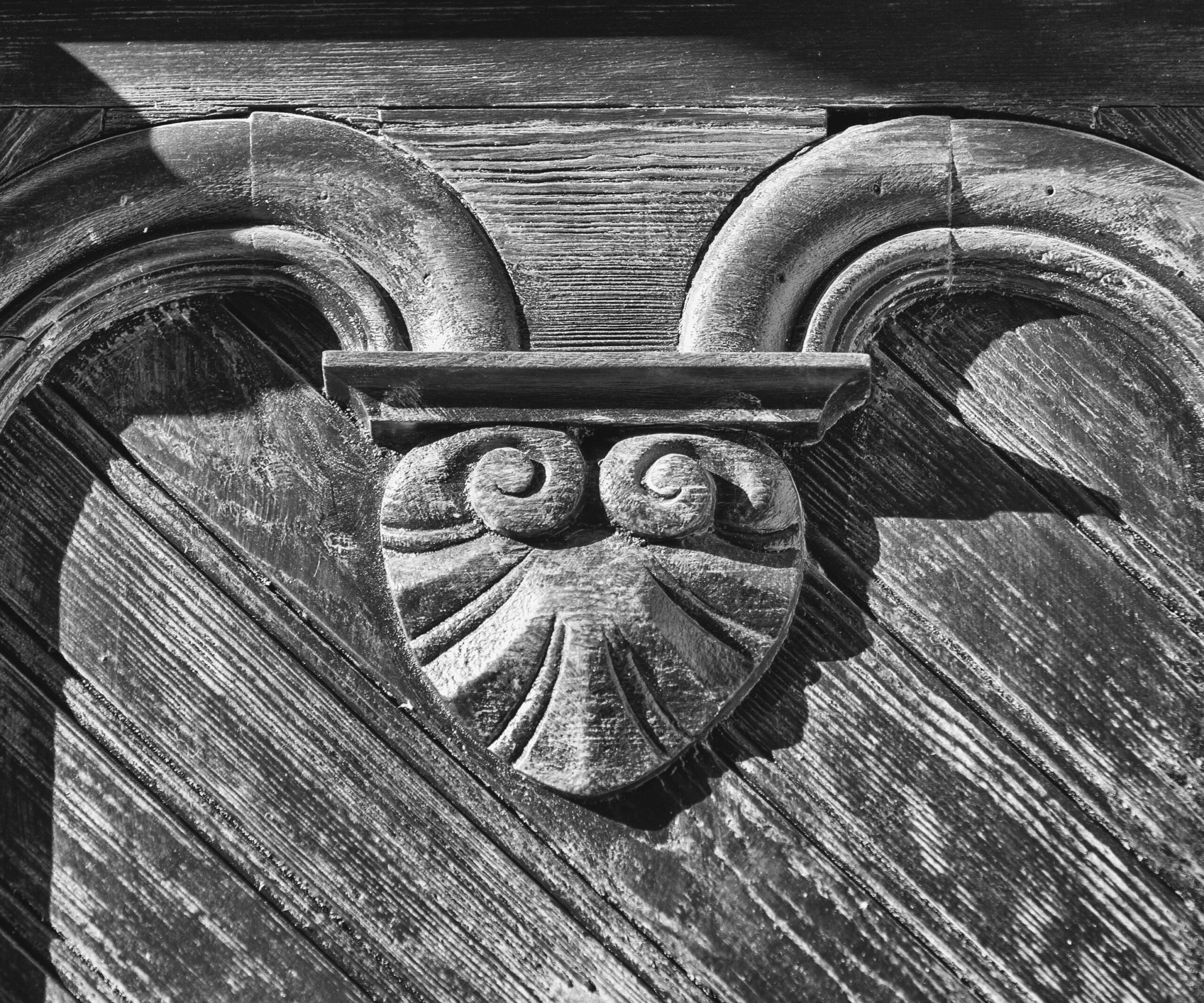
This project includes the reconstruction of a historic building in the center of Logroño with a program of 5 homes, parking spaces, premises and storage rooms, with a total constructed area of 2,866 m2 in the basement, ground floor, 5 floors and undercover.
The reconstruction is carried out with a high-performance envelope finished externally with a mortar render and with wooden carpentry reproducing all the typological characteristics of the existing building, of which it is worth highlighting the viewpoints and all the moldings and corbels of the facade that were had to reproduce faithfully.
This action consisted of a very respectful reconstruction of the original building, whose façade to Vara de Rey street is characterized by a composition and a level of detail of the moldings, corbels, eaves and viewpoints of great heritage interest.
With all these measures, a reconstruction of the building has been achieved with the best habitability, comfort and energy efficiency benefits.