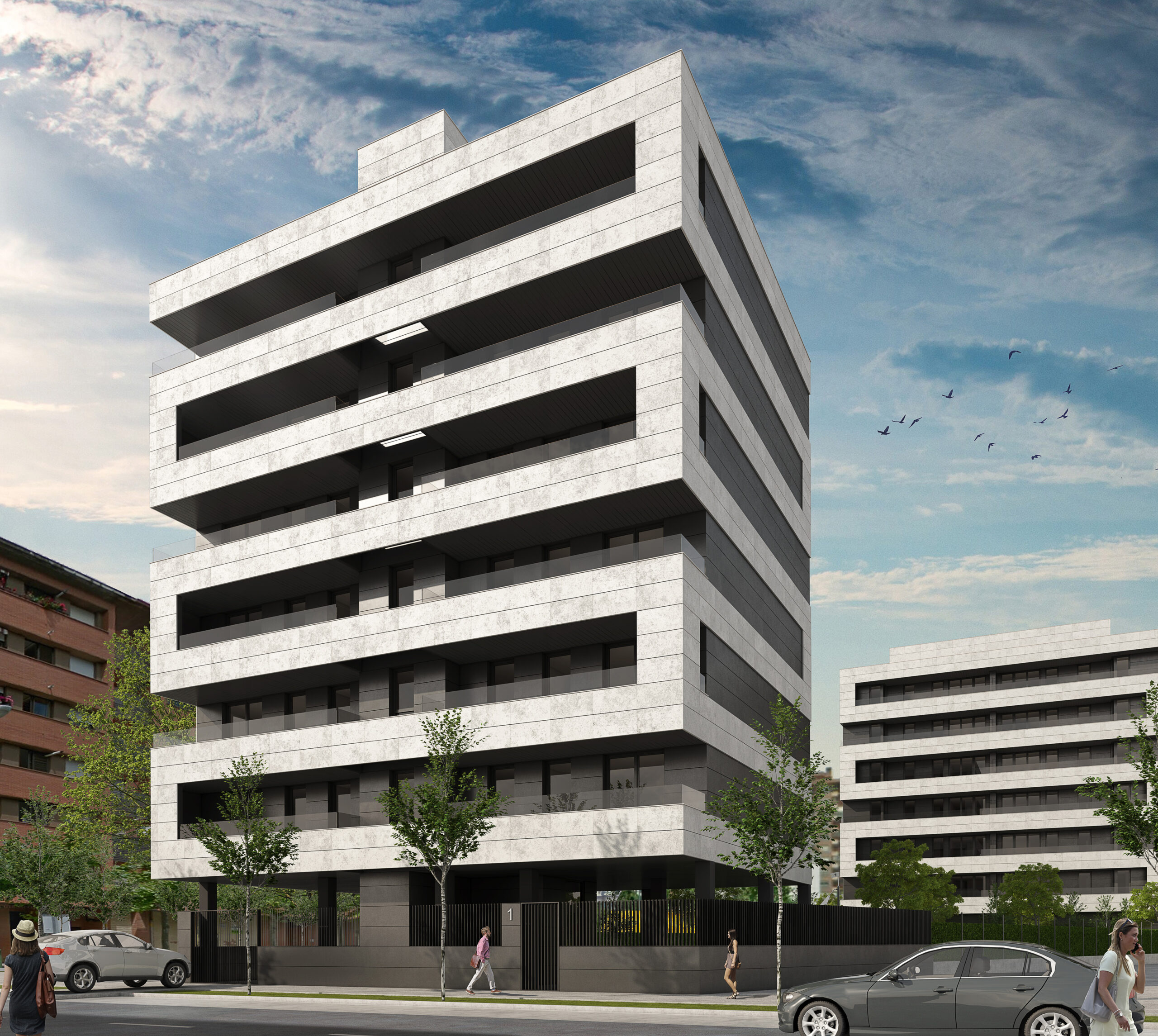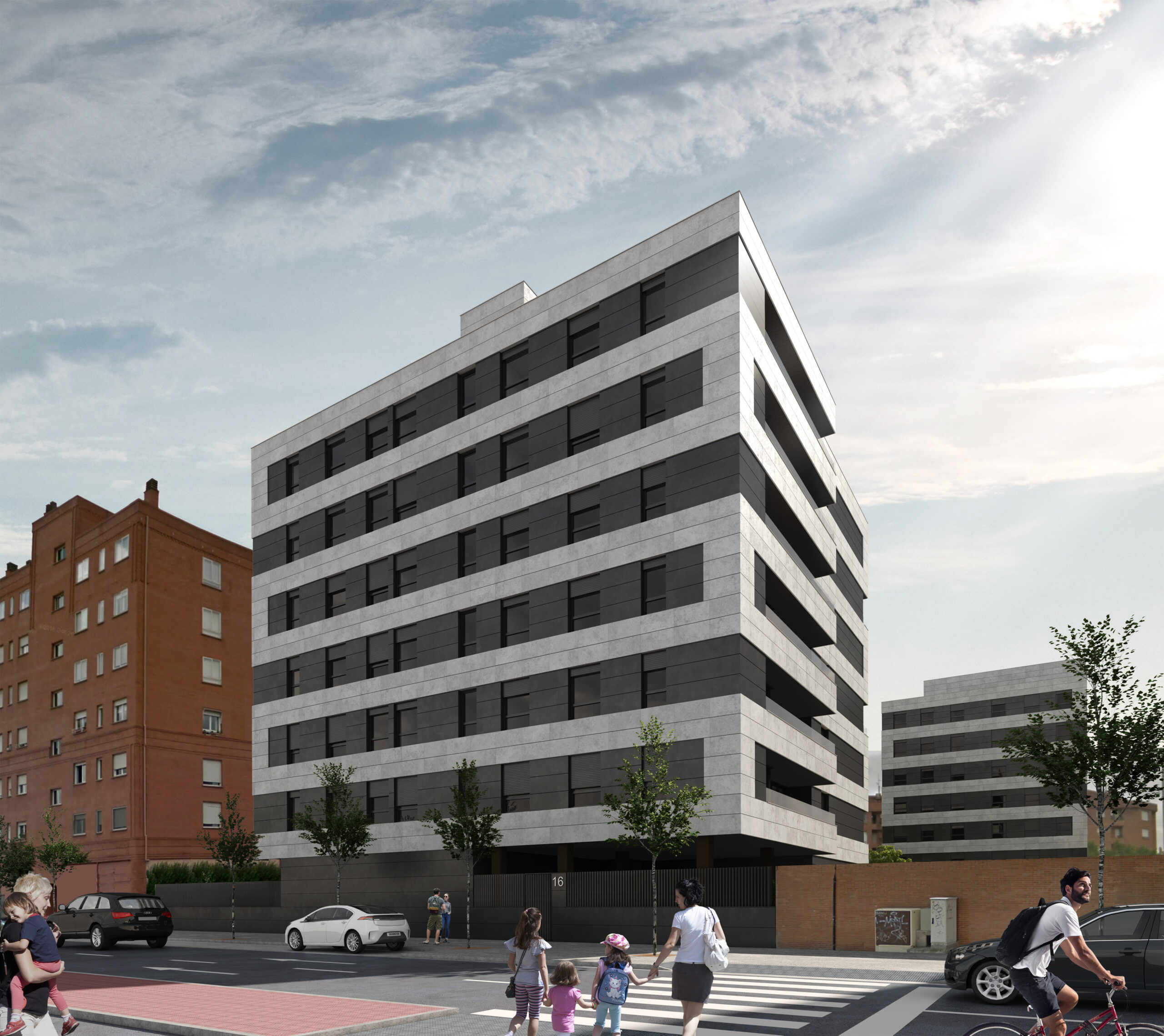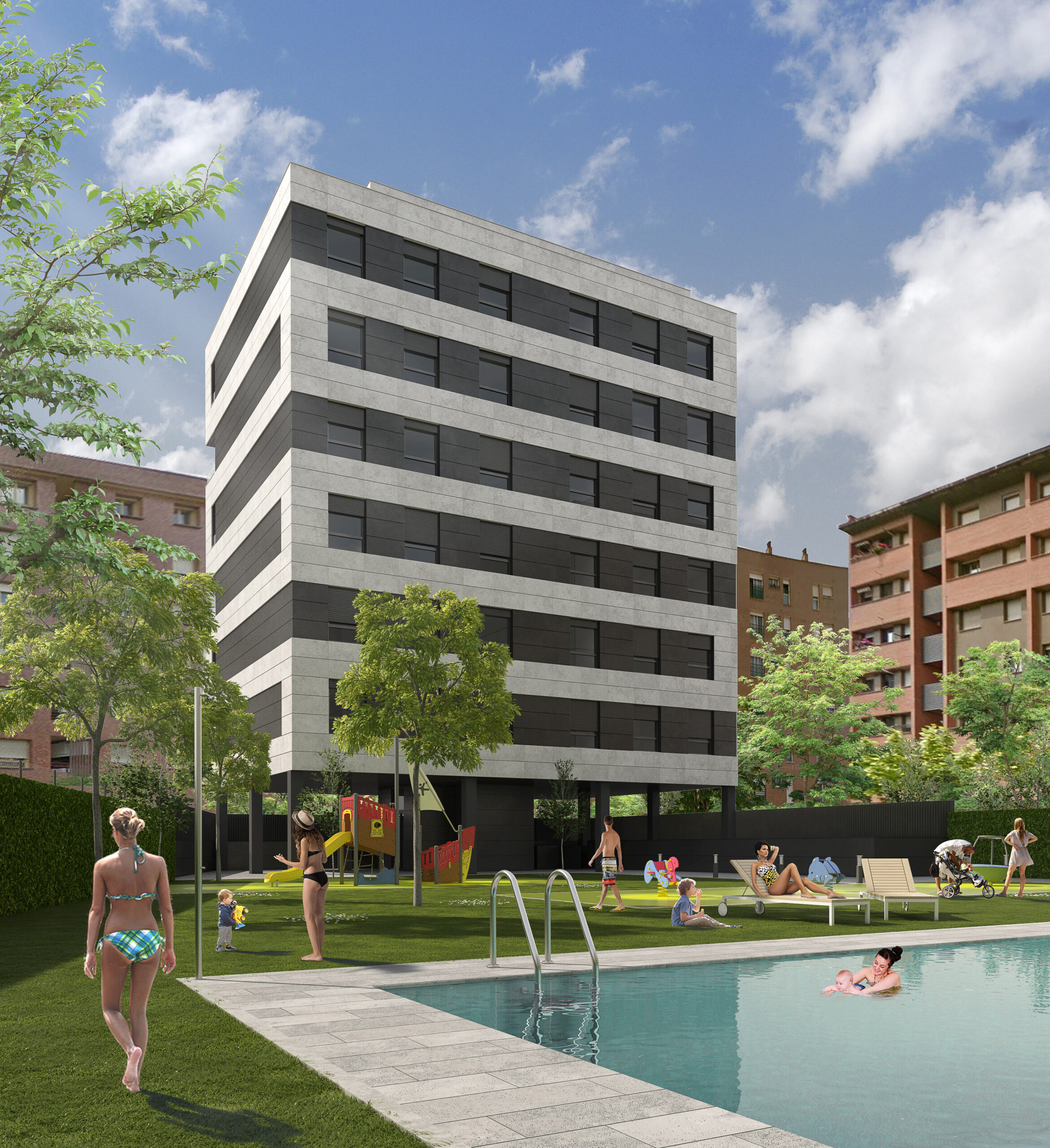The design of the building consists of a total of 78 parking spaces, 39 homes and 39 storage rooms. It is characterized by orienting the houses to the South, having large terraces as solar protection filters and transitional spaces with the outside. The building envelope has been designed to achieve a building with almost zero energy consumption with an energy rating A.



The design of the Pedregales building in Logroño is made up of a total of 78 parking spaces, 39 homes and 39 storage rooms. It is characterized by orienting the houses to the South, having large terraces as solar protection filters and transitional spaces with the outside. The building envelope has been designed to achieve a building with almost zero energy consumption with an energy rating A.
The proposed building consists of 1 basement common to both buildings that occupies the entire plot, and two ground floor blocks, 6 upper floors and a ground floor.
The volumetry is defined by the order established in the Modification of the PGM of Logroño PERI 23 PEDREGALES Y ENTORNO, initially approved on March 18, 2020.
As indicated, the ordinance establishes a linear block to the south aligned with Garcilaso de la Vega street and an isolated block to the north aligned with Piqueras street.