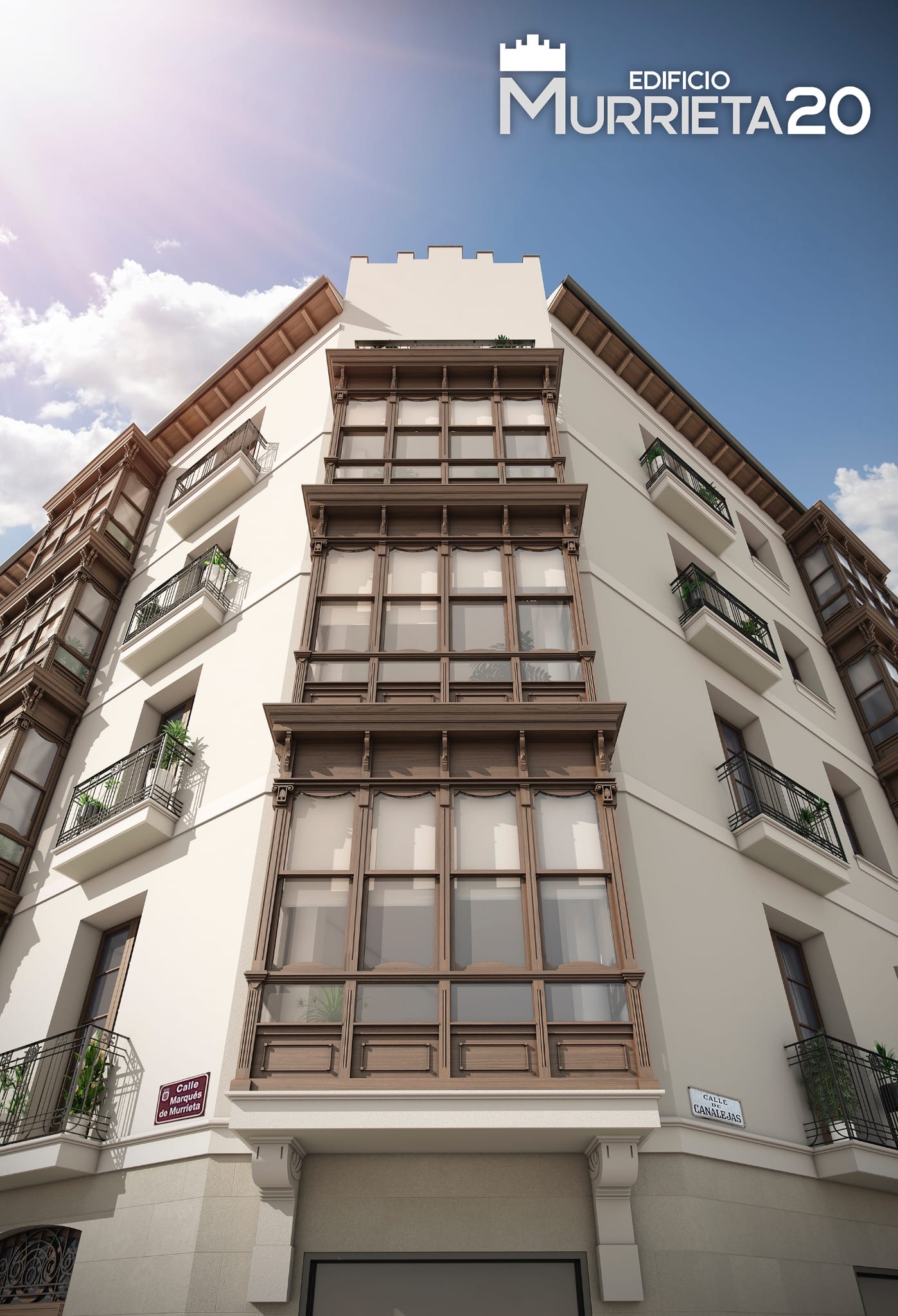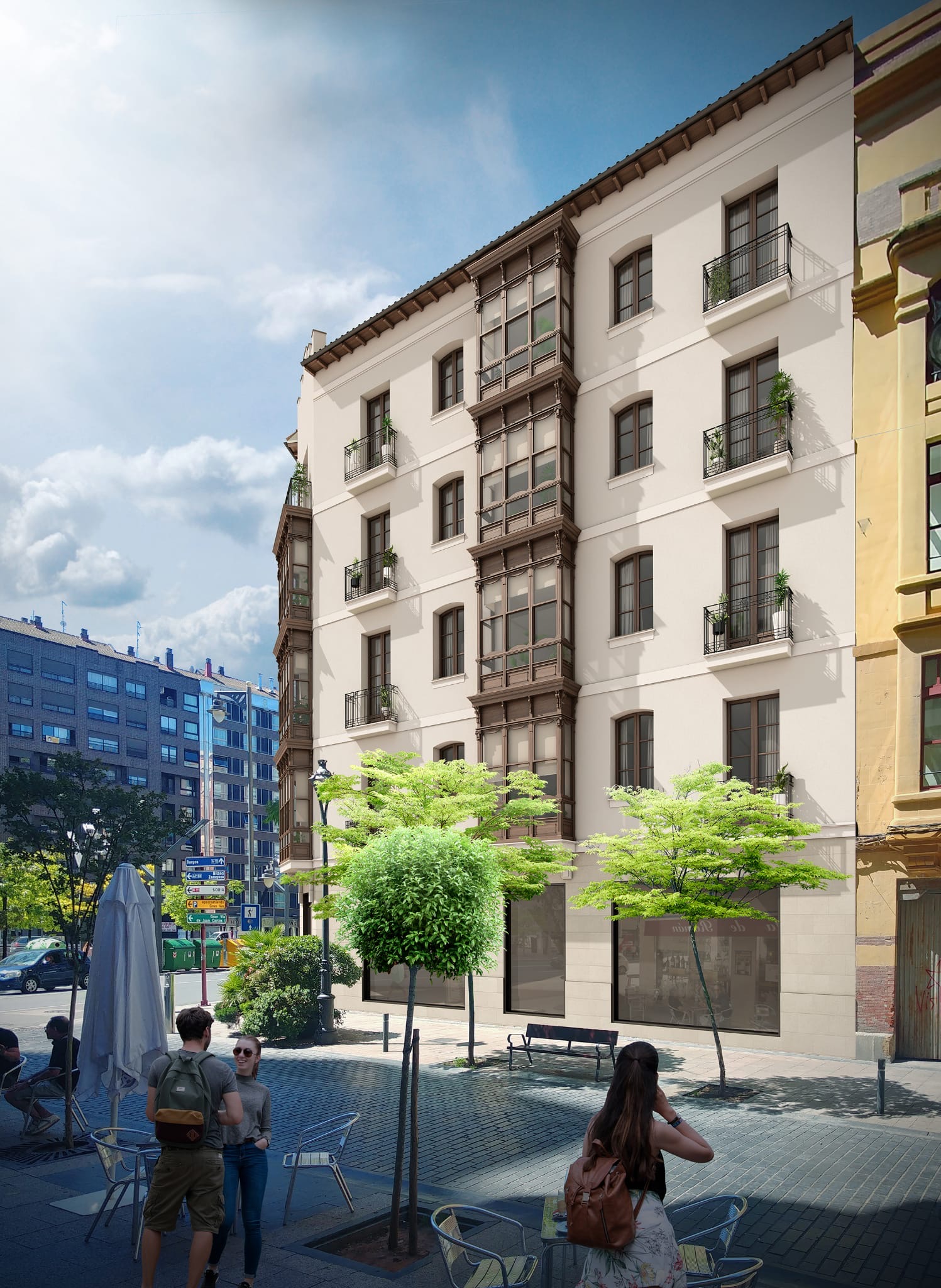This project includes the reconstruction of a historic building in the center of Logroño with a program of 12 homes, two commercial premises and storage rooms, with a total constructed area of 1,242 m2 on the ground floor, 4 upper floors and undercover.


This project includes the reconstruction of a historic building in the center of Logroño with a program of 12 homes, two commercial premises and storage rooms, with a total constructed area of 1,242 m2 on the ground floor, 4 upper floors and undercover.
The reconstruction is carried out with a high-performance envelope finished externally with an SATE and with wooden carpentry reproducing all the typological characteristics of the existing building, of which the design of the viewpoints should be highlighted.
The generation of ACS and the air conditioning are solved by means of aerothermal heat pumps, and all the houses have been equipped with double flow mechanical ventilation.
With all these measures, a reconstruction of the building is achieved with the best habitability, comfort and energy efficiency benefits, obtaining a type A energy rating.