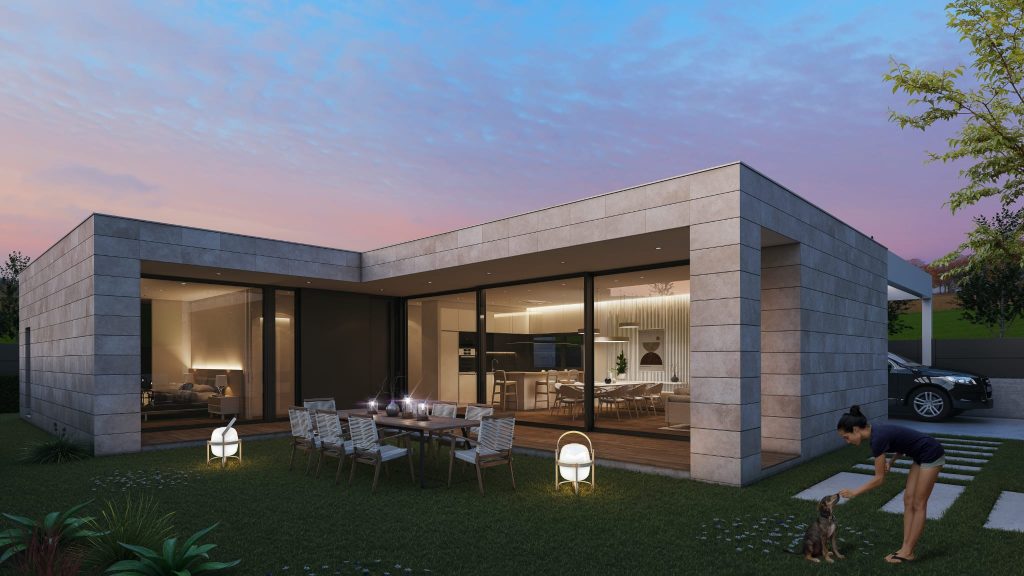
El proyecto comprende la promoción de 4 viviendas unifamiliares de diseño, muy eficiente energéticamente y con un desarrollo del programa en planta baja.
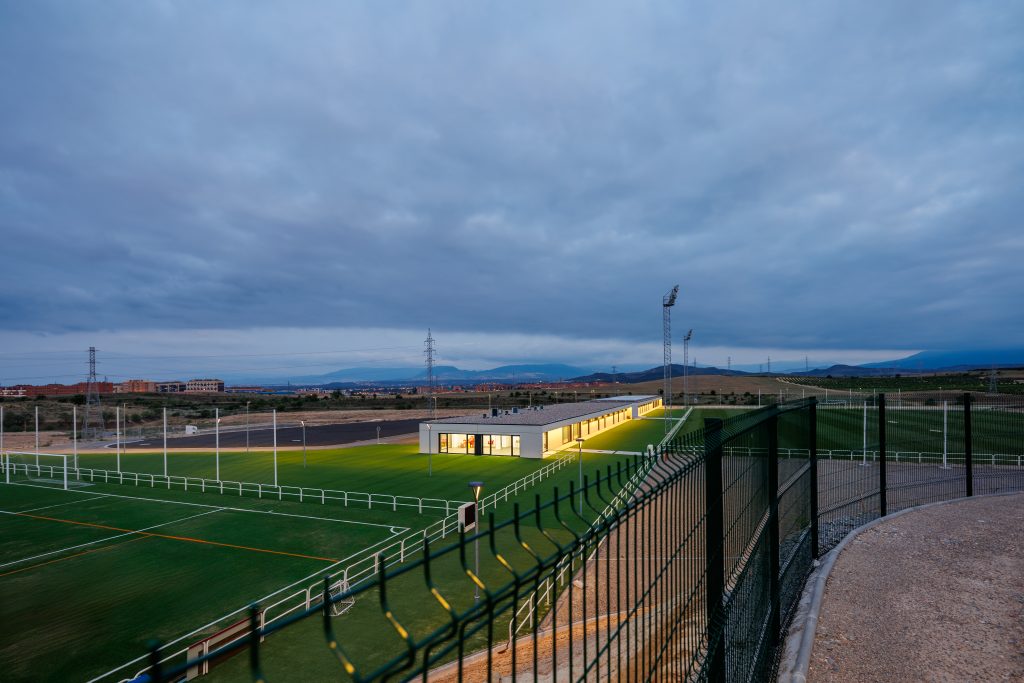
Los criterios de sostenibilidad previstos para la edificación y las infraestructuras comprenden los criterios propios de la certificación medioambiental BREEAM. En relación a Clima y Energía se ha previsto cubrir el 80% del consumo energético mediante una instalación fotovoltaica y hacer una gestión de aguas que permita reutilizar y depurar la mayor cantidad de agua posible. Las edificaciones se han diseñado a partir de módulos prefabricados de estructura de hormigón con núcleo de aislamiento que permita una gran rapidez en la fase de construcción y su traslado o desmontaje en las diferentes fases de las instalaciones deportivas.
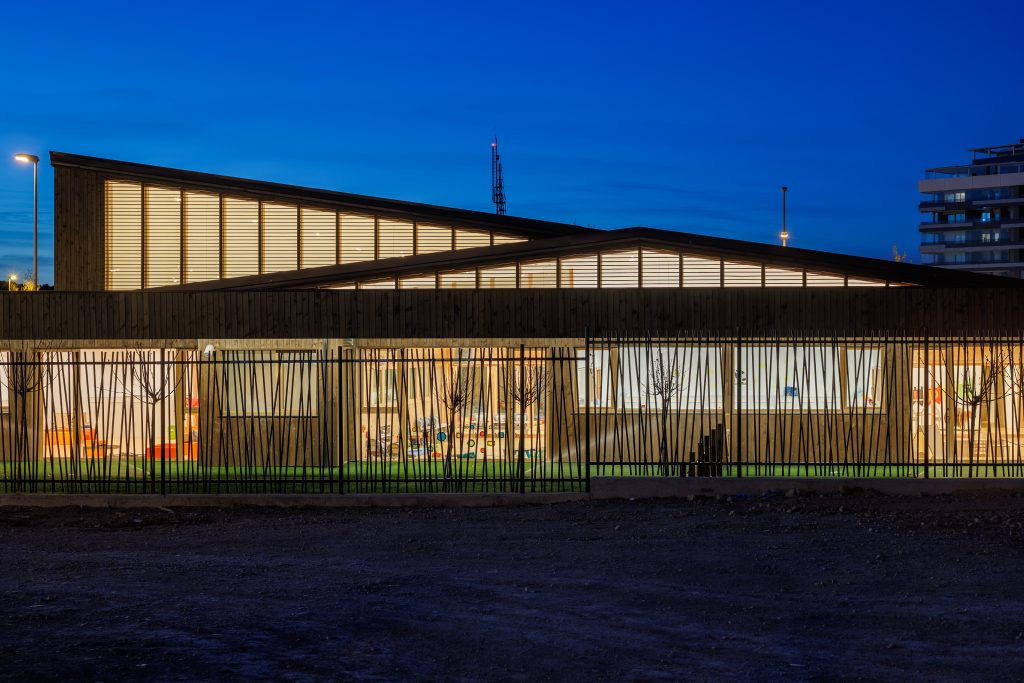
El proyecto de la Escuela Infantil de Parque Venecia comprende un hito en la construcción semi-prefabricada y biopasiva ya que ha supuesto la construcción de una edificación de más de 1.850 m2 construidos en un tiempo inferior a 7 meses cumpliendo con los criterios del estándar Passivhaus y en gran medida de Biología del Hábitat tratándose de una construcción de entramado ligero de madera en la que la mayor parte de los materiales son de origen natural, de baja energía incorporada y de bajas emisiones. Se trata a su vez de un edificio con altas prestaciones funcionales y de gran flexibilidad de uso que permitirá su adaptación a las futuras necesidades del barrio.
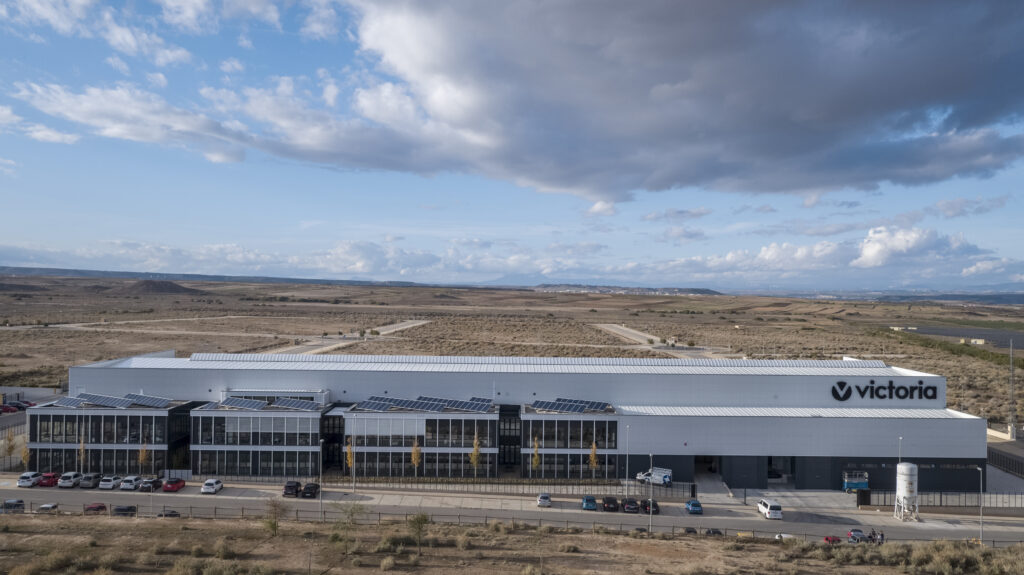
This building is the first non-residential building in Spain to be certified with the Passivhaus Plus standard, and with it the Victoria brand wanted to demonstrate its commitment to sustainability and the best health and comfort conditions for its workers.
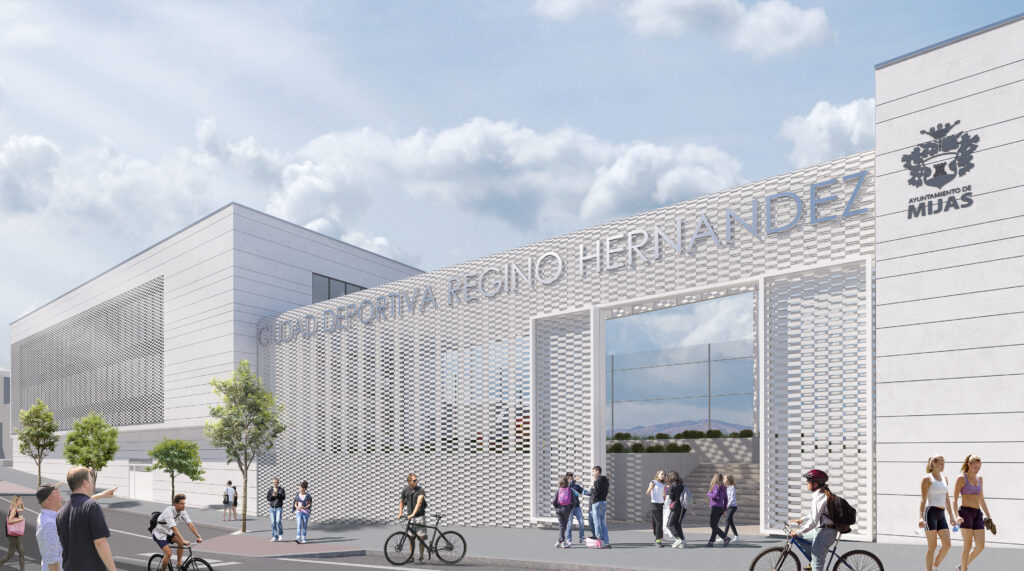
This action, which has a total built area of 3,853 m2 and another 450 m2 of urbanization, has been designed to comply with the Passivhaus standard and incorporates many strategies of the BREEAM certification, among which it is worth highlighting the management of the water cycle and sustainable mobility
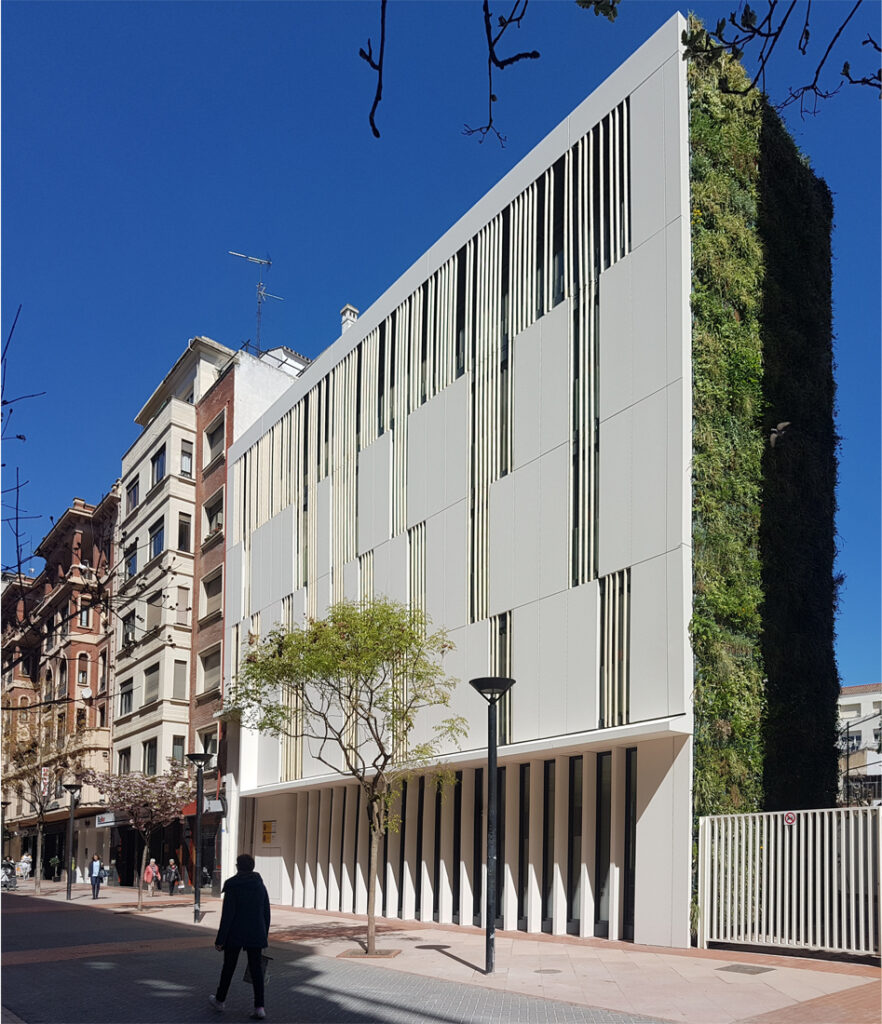
In the proposed design, it is worth highlighting the use of green facades on the side of the building facing Calle Doctores Castroviejo whose function is to phyto-purify the gray water from sinks to be able to reuse it in the irrigation of the interior garden. At the same time, it allows the absorption of CO2 and the reduction of the heat island effect.
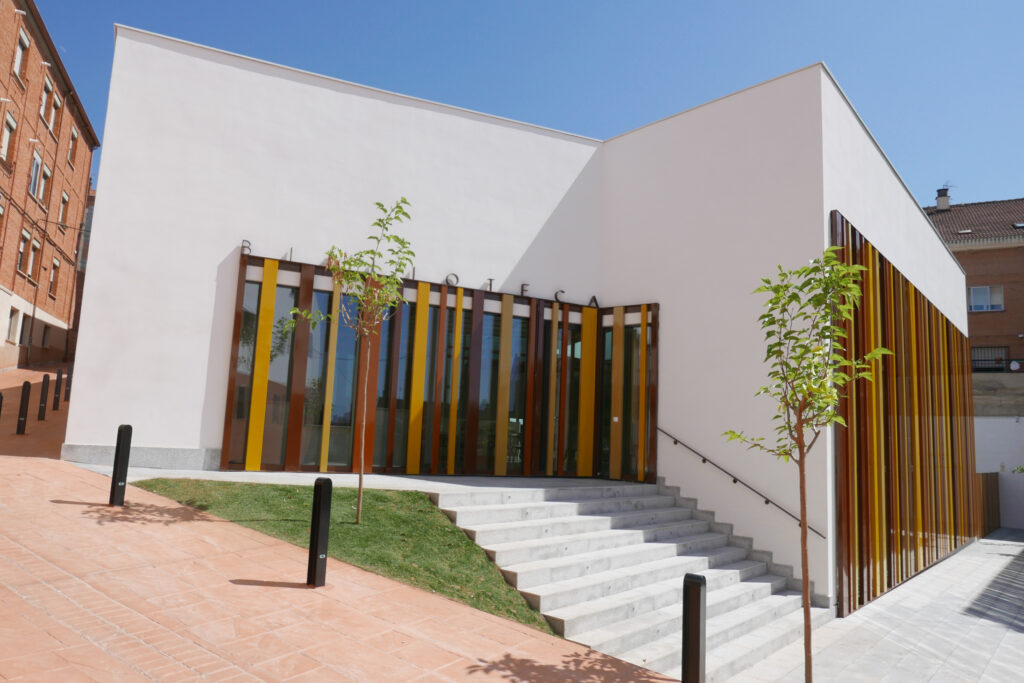
This project constitutes a milestone in efficient architecture as it is the first Passivhaus certified public building in Spain.
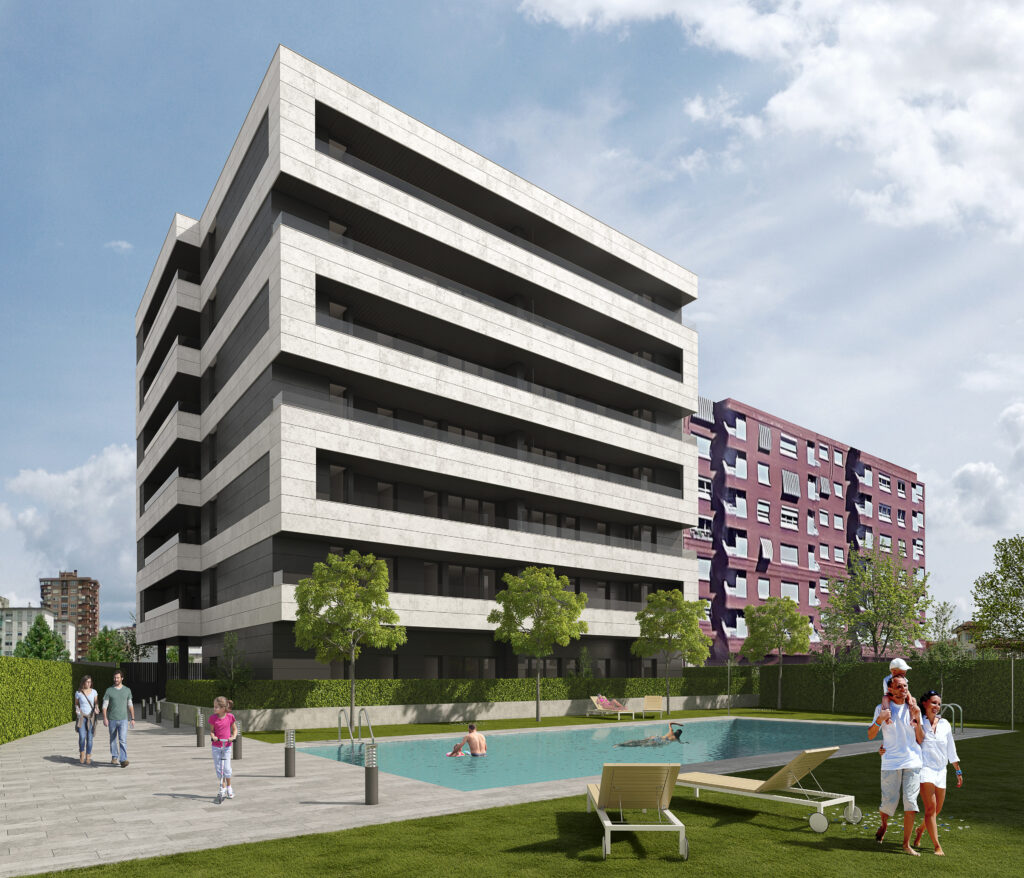
The design of the Pedregales building in Logroño is made up of a total of 78 parking spaces, 39 homes and 39 storage rooms. It is characterized by orienting the houses to the South, having large terraces as solar protection filters and transitional spaces with the outside. The building envelope has been designed to achieve a building with almost zero energy consumption with an energy rating A.
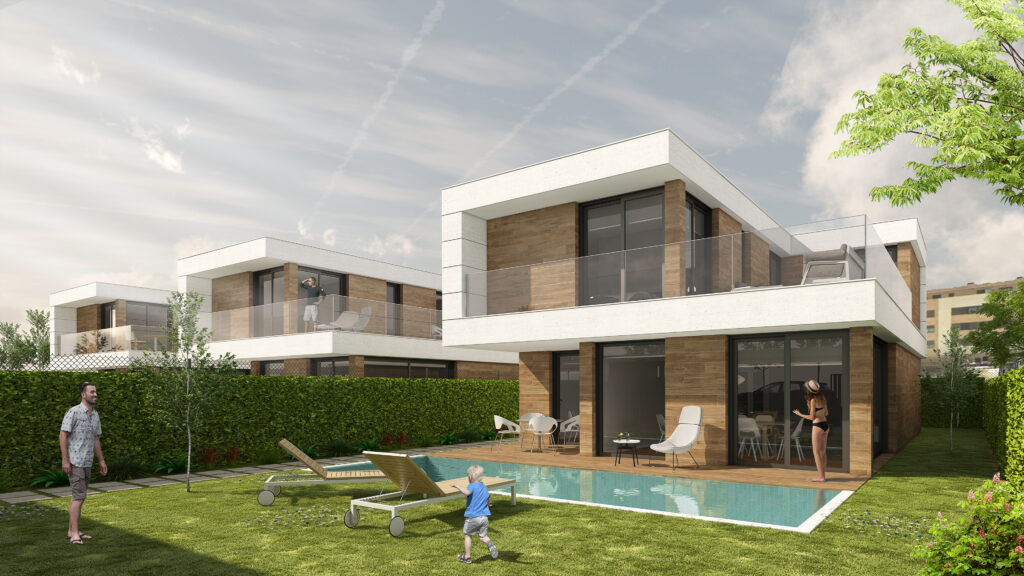
Single-family homes in the city of Logroño. The project consists of a promotion of 6 isolated single-family homes on plots of 450 m2 with a total built area of close to 200 m2 per home.
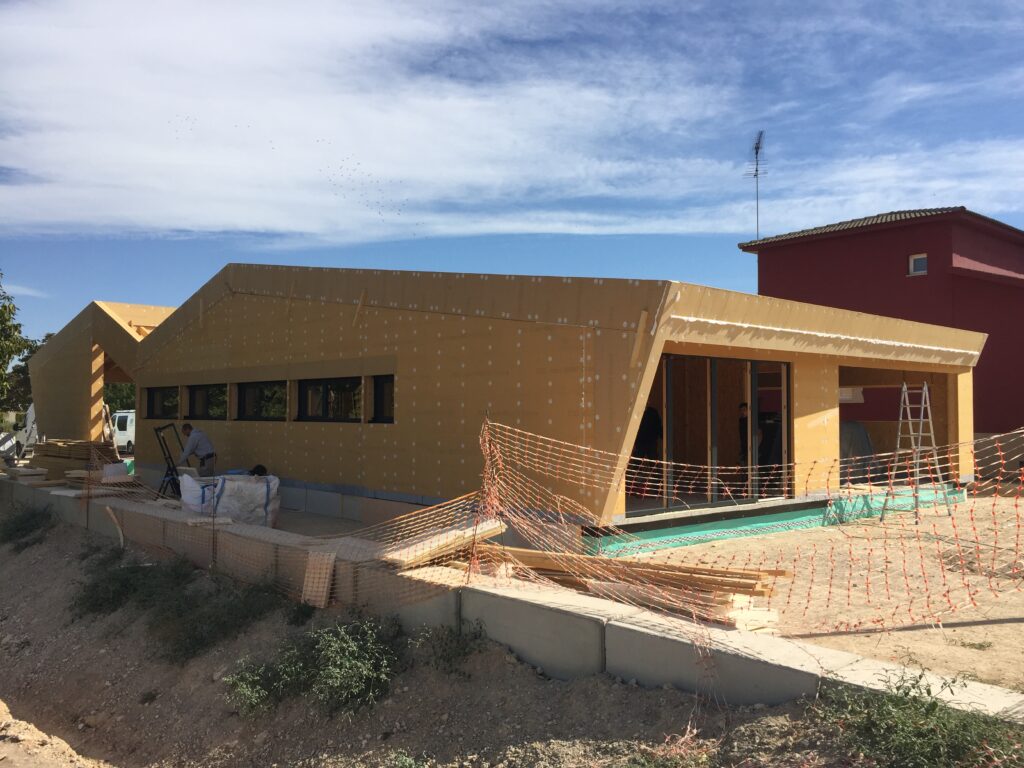
The Pomona house was born from the illusion of a family of 5 members with a clear awareness of sustainability and that aspires to have a home with the best benefits of comfort, habitability and environmental quality.